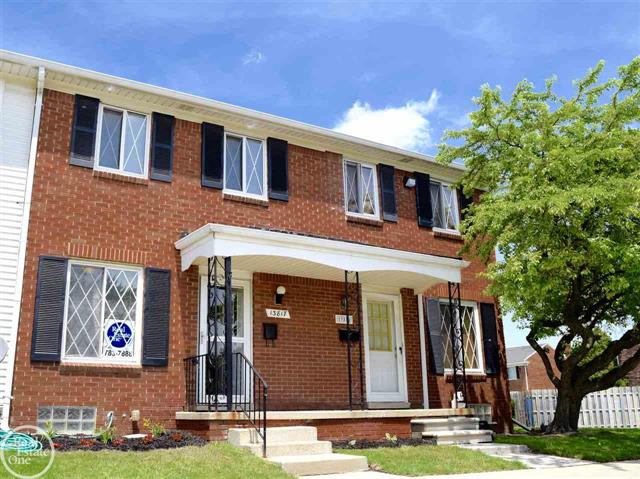11501 Joslyn Dr Sterling Heights, MI 48312
Explore our fast and easy mortgage options to maximize your home’s value.
Overview
The home at 11501 Joslyn Dr Sterling Heights, MI. 48312 has 2 bathrooms 1556 square feet of living space. It sits on 8407 square feet of land. And its legal description is
M 535 $SEVILLE GARDENS SUB LOT 535
This building may also appear as:
11501 Joslyn Dr11501 Joslyn Dr Sterling Heights, MI. 48312-506411501 Joslyn Dr # Sterling Heights, MI. 48312-5064 first time on the market! original owners thought of everything when building this home. this 3 bedroom 2 bathroom all brick ranch has something for everyone. the original plan was modified to include a larger family room, larger laundry room and to include a central vaccuum system. the home has recently been remodeled including paint throughout the home and flooring in the kitchen, bathrooms and laundry room. beautiful original wood floors adorn the rest of the home. two living rooms provide plenty of separate living space. the oversized family room has a vaulted ceiling and a fireplace. the door wall off this space overlooks a fence yard with mature fruit trees and no homes behind! this is a highly desired subdivision, and the location of this home is perfectly nestled between the golf course across the street and the elementary school behind. the 2-car garage (freshly painted) and the full basement provide plenty of storage. the main sewer line has been updated, and old clay pipe has been replaced. the shed in the back yard stays. This home has been lovingly taken care of since it was built in 1968. close to schools, shopping and expressways. schedule your showing today you won't be disappointed!More Information
- MLS Number: 20240086329
- Price: $309,000.00
- Listing Start Date: 12/23/2024
- Current MLS Status: Pending
- Status Date: 12/23/2024
- Year Built: 1968
- Square Footage: 1625
- Price per SqFt: $190.15
- Bedrooms: 3
- Full Bathrooms: 2
- Half Bathrooms: 0
- Total Tax: $4,567
- Year Remodeled: 2024
- Has Basement: Yes
- Down Payment Assistance: Call us for resources
Public Record Information
- Estimated Value: $336,575
- Square Footage: 1556
- Lot Area: 0.19 acres (8,407 sqft)
- Price per SqFt: $216.00
- Year Built: 1968
- Bedrooms:
- Full Bathrooms: 2
- Half Bathrooms: 1
- Taxes (from public record): $4,340
- Approx. Loan Amount: $0
- Zoning: R-60
- Build Quality: C+
- Floor Types:
- Amenities:
- A/C Types: Yes
- Heating Types: Forced Air Unit
- Parking Types: Attached Garage
- Parking Size: 2
- Legal Description: M 535 $SEVILLE GARDENS SUB LOT 535
-
Current APN
(Assessor's Parcel Number): 10-10-34-230-029 (101034230029) - Tax ID#: 1034230029
- General Land Use: Residential
- County Land Use: Single Family Residential (401)
- Owner City: Lake Orion, MI
Valuation
Exact Location
Transaction History
| Sale Date | Sale Price | Arm's-Length |
|---|---|---|
| 06/08/2021 | Yes |
Schools Nearby
Homes recently sold within a mile of 11501 Joslyn, Sterling Heights, MI. 48312
Homes for sale within a mile of 11501 Joslyn, Sterling Heights, MI. 48312
Find homes for sale around 11501 Joslyn, Sterling Heights, MI. 48312

IDX provided courtesy of Realcomp II Ltd. via Snabby.com and Realcomp II Ltd. , ©2024 Realcomp II Ltd. Shareholders
The data relating to real estate on this web site comes in part from the Internet Data Exchange (IDX) Program of Realcomp Ltd.
Real estate listings held by firms other than Snabby Real Estate are marked with the Realcomp Internet Data Exchange logo or thumbnail logo
and detailed information about them includes the Listing Broker's Firm Name. The information being provided is for consumers personal,
non-commercial use and may not be used for any purpose other than to identify prospective properties consumers may be interested in purchasing.
Listing Provided by Keller Williams Premier
Office Contact Info: (248) 394-0400



























