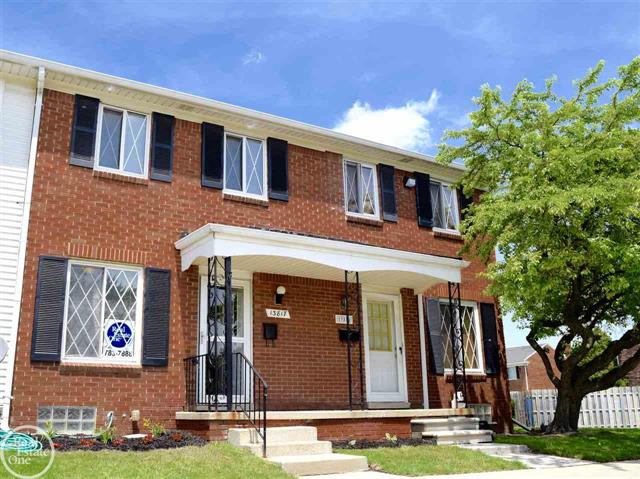35451 Evanston Ave Sterling Heights, MI 48312
Explore our fast and easy mortgage options to maximize your home’s value.
Overview
The home at 35451 Evanston Ave Sterling Heights, MI. 48312 has 3 bedrooms 3 bathrooms 1654 square feet of living space. It sits on 8102 square feet of land. And its legal description is
STERLING PARK SUBDIVISION LOT 215 & N 1/2 LOT 216, INCL 1/2 VAC ALLEY ADJ REAR SPLIT & COMB FROM -022 & -023 FOR 1995
This building may also appear as:
35451 Evanston Ave35451 Evanston Ave Sterling Heights, MI. 48312-373035451 Evanston Ave # Sterling Heights, MI. 48312-3730 take a look at this very well maintained & Updated three bedroom brick ranch! This home offers newer updated roof, weather guard windows, vinyl siding , furnace, air conditioning & Sump pump. Great room has natural fireplace with gas logs, kitchen with all appliances stay & Half bath off back hallway, eating area with door wall out to patio & New privacy fence, first floor laundry room with washer & Dryer that stay, primary bedroom with walk-in closet, awesome updated primary bath with walk-in shower, bedrooms two & Three with walk-in closets, finished lower level with brand new carpet, recreation room, exercise room, hobby or office room, separate storage room with built in shelving. This home shows pride of ownership!More Information
- MLS Number: 20240078301
- Price: $379,900.00
- Listing Start Date: 11/15/2024
- Current MLS Status: Sold
- Status Date: 11/18/2024
- Year Built: 1994
- Square Footage: 2654
- Price per SqFt: $143.14
- Bedrooms: 3
- Full Bathrooms: 2
- Half Bathrooms: 1
- Total Tax: $4,247
- Has Basement: Yes
- Down Payment Assistance: Call us for resources
Public Record Information
- Estimated Value: $369,038
- Square Footage: 1654
- Lot Area: 0.19 acres (8,102 sqft)
- Price per SqFt: $223.00
- Year Built: 1994
- Bedrooms: 3
- Full Bathrooms: 3
- Half Bathrooms: 1
- Taxes (from public record): $3,924
- Approx. Loan Amount: $0
- Zoning: R-60
- Build Quality: C+
- Floor Types:
- Amenities:
- A/C Types: Yes
- Heating Types: Forced Air Unit
- Exterior Wall Types: Brick
- Parking Types: Attached Garage
- Parking Size: 1
- Legal Description: STERLING PARK SUBDIVISION LOT 215 & N 1/2 LOT 216, INCL 1/2 VAC ALLEY ADJ REAR SPLIT & COMB FROM -022 & -023 FOR 1995
-
Current APN
(Assessor's Parcel Number): 10-10-27-478-057 (101027478057) - Tax ID#: 1027478057
- General Land Use: Residential
- County Land Use: Single Family Residential (401)
- Owner Occupied: Yes
- Owner City: Sterling Heights, MI
- Land Features: Level Grade
Valuation
Exact Location
Transaction History
| Sale Date | Sale Price | Arm's-Length |
|---|---|---|
| 09/25/2008 | Yes |
Schools Nearby
Homes recently sold within a mile of 35451 Evanston, Sterling Heights, MI. 48312
Homes for sale within a mile of 35451 Evanston, Sterling Heights, MI. 48312
Find homes for sale around 35451 Evanston, Sterling Heights, MI. 48312

IDX provided courtesy of Realcomp II Ltd. via Snabby.com and Realcomp II Ltd , ©2025 Realcomp II Ltd. Shareholders
The data relating to real estate on this web site comes in part from the Internet Data Exchange (IDX) Program of Realcomp Ltd.
Real estate listings held by firms other than Snabby Real Estate are marked with the Realcomp Internet Data Exchange logo or thumbnail logo
and detailed information about them includes the Listing Broker's Firm Name. The information being provided is for consumers personal,
non-commercial use and may not be used for any purpose other than to identify prospective properties consumers may be interested in purchasing.
Listing Provided by Max Broock, REALTORS®-Birmingham
Office Contact Info: (248) 644-6700



























